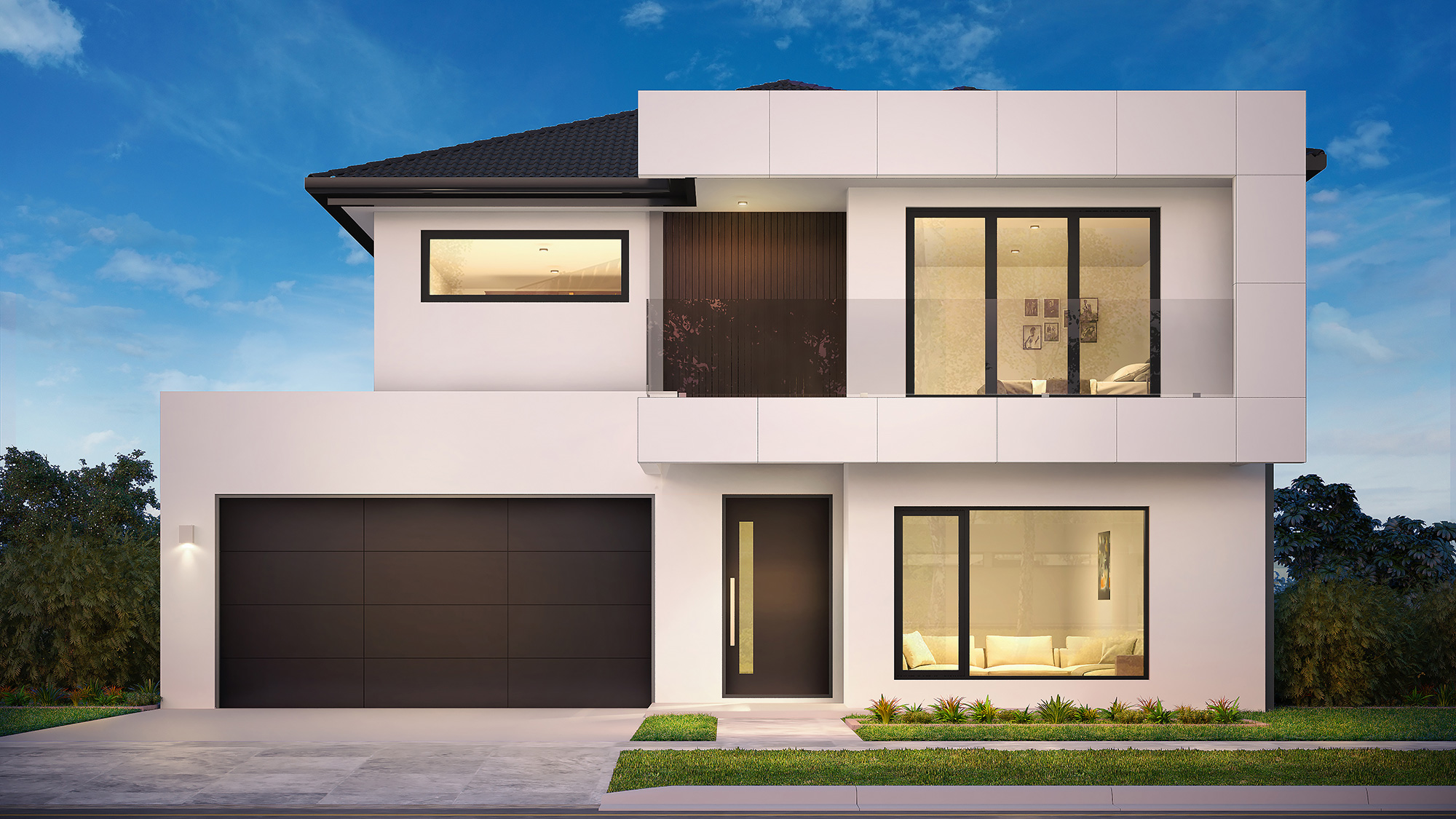
Open-plan living takes on a whole new meaning with The Luxor home. When paired with The Matrix facade from our upgrade facade collection, this two storey home has a commanding street presence and simply oozes class.
The highlight of the facade is its striking balcony. Featuring a chic glass balustrade, a combination of timber panelling and Matrix cladding complete the look, giving the frame of the balcony a stylishly bold aesthetic.
Inside the house, communal areas such as the family room, dining area and kitchen connect seamlessly in an open-plan configuration that enhances the flow of natural light indoors. Adjoining this space is also a semi-segregated rumpus room that features cut-out walls to blend in with the open-plan theme.
Perfect for entertaining, the spacious galley-style kitchen features a wide island bench and an adjoining butler’s pantry that comes fully equipped with a stove, sink, stone benchtops and a full set of cabinetry.
When you want some privacy and seclusion, retreat to one of the five bedrooms and three bathrooms. Two of the bedrooms are master bedrooms. One is strategically placed on the ground floor, perfect for when you have guests over. The other, on the first floor, is yours. This grand master bedroom is generously sized and comes complete with a stylish balcony, spacious ensuite bathroom and two walk-in wardrobes, perfect for today’s power couple.