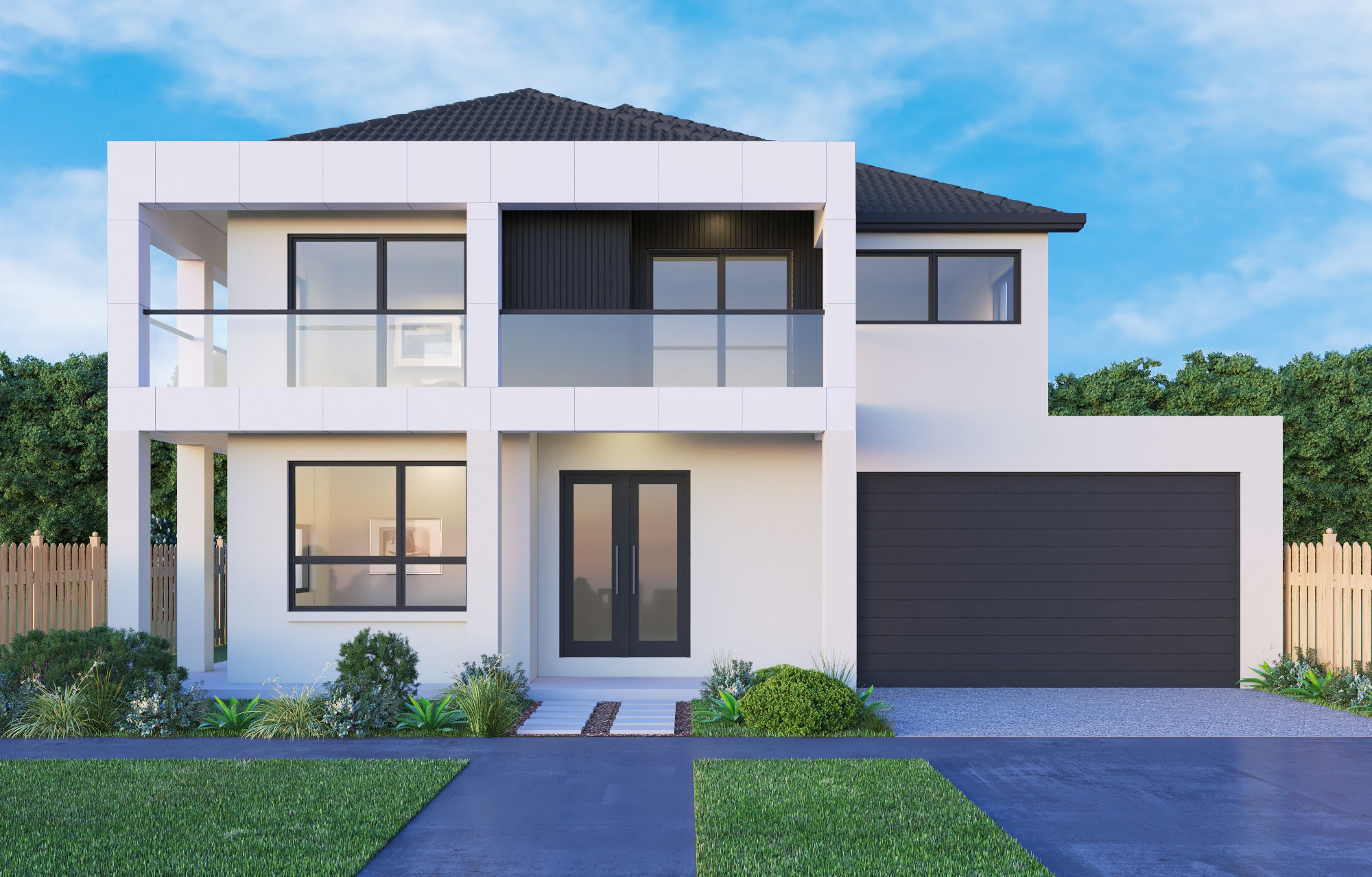
A work of art, this double storey home cleverly fuses cutting-edge design with effective use of space, balancing aesthetics and efficiency perfectly. With its striking facade, The Artiste home showcases a stunning dual frontage that makes it a real showstopper on any street.
Its return balcony and porch make it the perfect home design for a corner allotment of land. The Artiste is also ideal for those who want to create more space in their homes, as it offers a cost-effective extension to the first floor, should you require it.
As you step into your home, you’ll find a spacious study that adjoins the grand entryway. This private space is ideal for when you need to work from home or receive any important guests that drop by.
Make your way further into your home and discover a grand kitchen that offers scenic outdoor views. Equipped with a dry pantry storeroom as well as a full butler’s pantry, the kitchen also features a servery-style window that opens onto an eight metre-long alfresco space, elevating your dining experience to the next level.
To spend quality time indoors with your nearest and dearest, head over to the large family room. Mounted into its ceiling are two impressive glass skylights that enable natural light to spill out into the living room, illuminating it with a warm glow. Imagine lazy days spent with family and friends as you gaze out at the beautiful views of the sky and scenery up above.
Featuring five bedrooms, three ensuite bathrooms, a large shared bathroom, guest powder room and first-floor rumpus area, The Artiste offers ample space to meet the needs of your growing family. Of the five bedrooms, two are master bedrooms that feature large walk-in closets. The guest master bedroom lies on the ground floor, offering your visitors the privacy they require, while your master bedroom is located on the first floor along with the other family bedrooms.
 6
6
 3
3
 3
3
 2
2
 13m
13m
 5
5
 4
4
 2
2
 2
2
 16m
16m